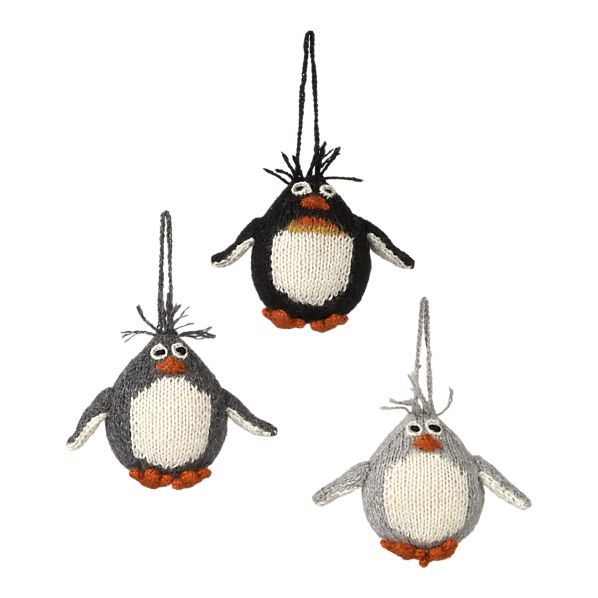
Yep, that's all the clothing space we have.
To make due, I also took over the closet in the second guest bedroom.

But, since that's Audrey's future room – something had to be done. So we cleared out our closet and got to work.

Brent had tons of board leftover from the built-ins in the man cave, so I figured why not get creative. We divided our closet in half, and each drew out a game plan of what type of storage we needed. Brent wanted a special section for his suites and some shoe storage, but maintaining room for other clothes was important to him. I went the opposite route and actually cut the clothing part of my closet in half. This way I had plenty of room for shoes, purses and other things. While it will definitely be different switching out close each season, that's what worked best for me.
Brent and had shelves built and installed in no time.

Then we got to buy/paint one of the few items we needed for this project – edging.

Much better.
The best part – my things now fit in this closet. Yay!

Sure it's not a walk-in closet, but I will survive. And now this means Audrey's closet is ready to be started.


















